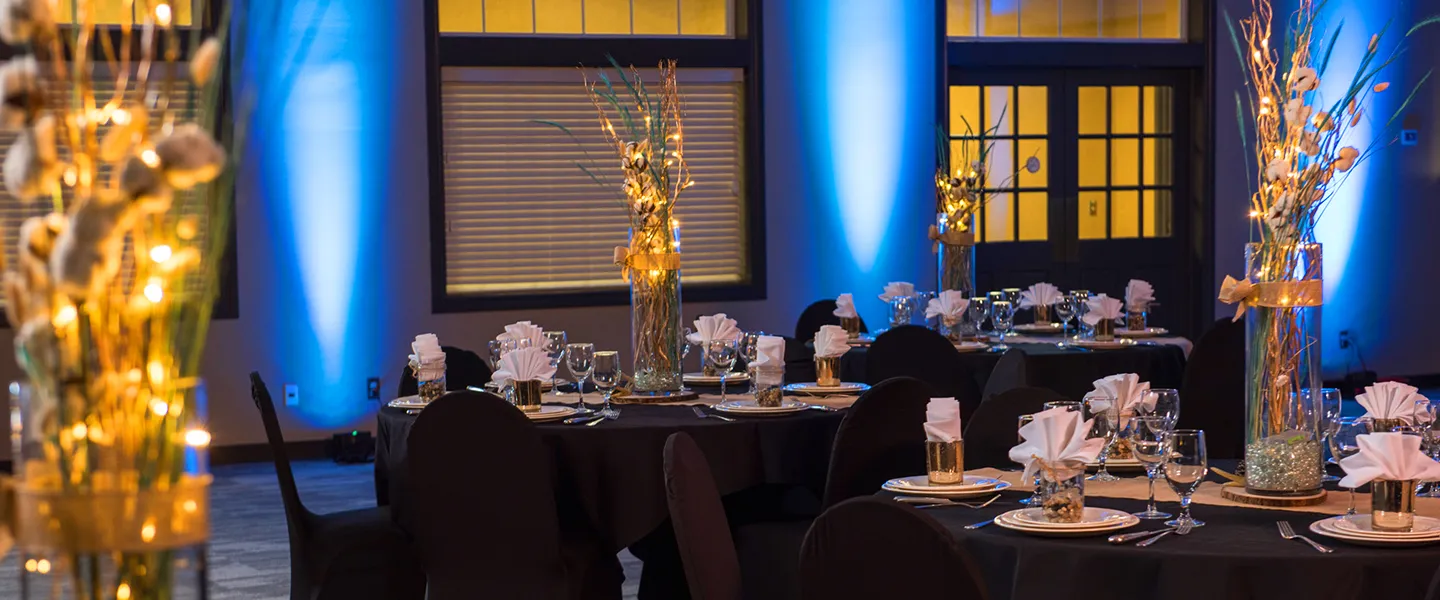
EVENT SPACE

Guests looking for the best spot to host the region’s next big event will find a home at the Garrison Station Event Center. The Event Center guarantees incomparable amenities and sophistication, while located conveniently near the Greater Fort Smith area. Cherokee Casino & Hotel’s event planning staff can assist with trade shows, awards luncheons, banquets, training events and more.
From first spin to last call, this is where nights turn legendary and mornings start slow, just the way you like it. Crank up the fun or kick back in style. It’s all right here.